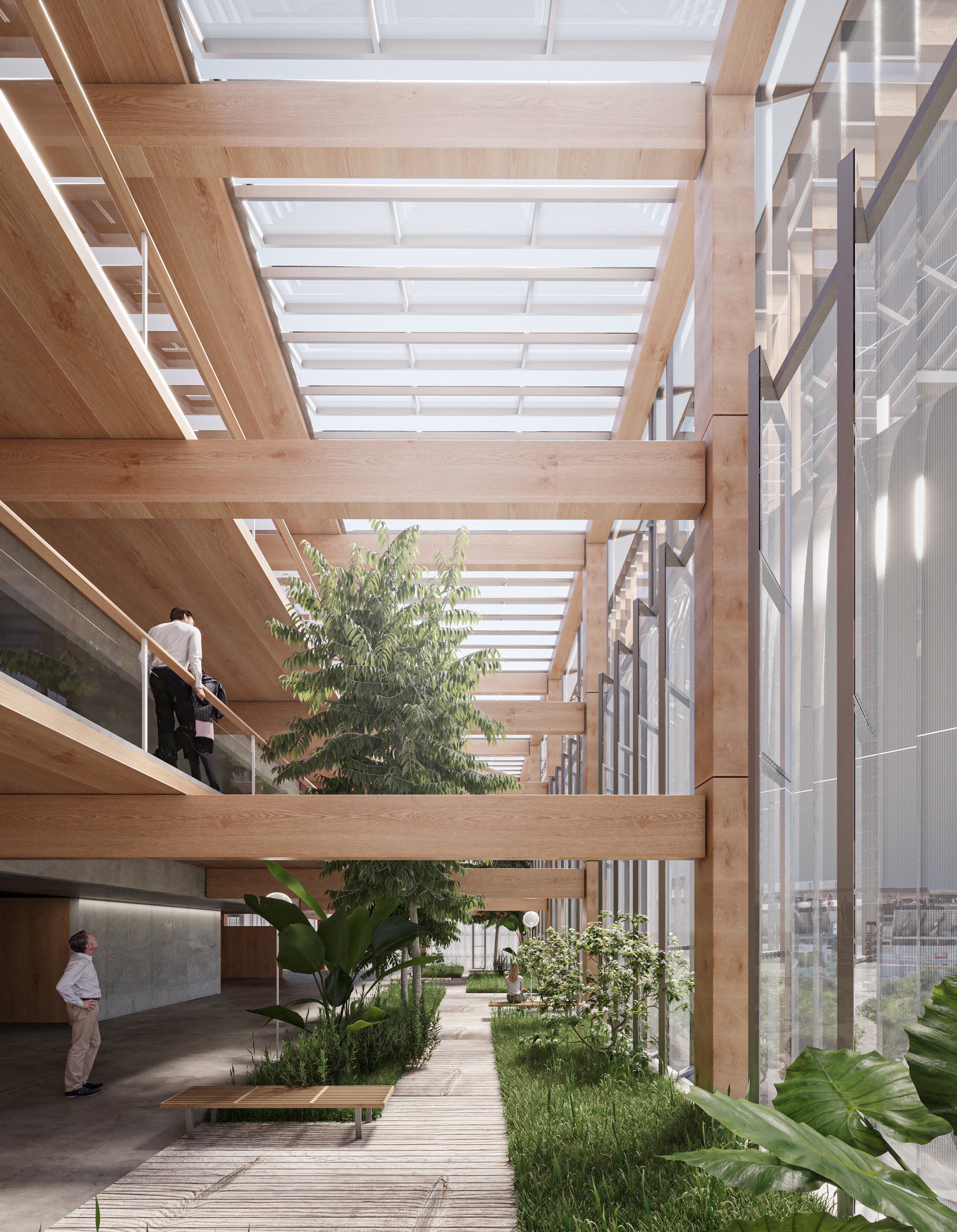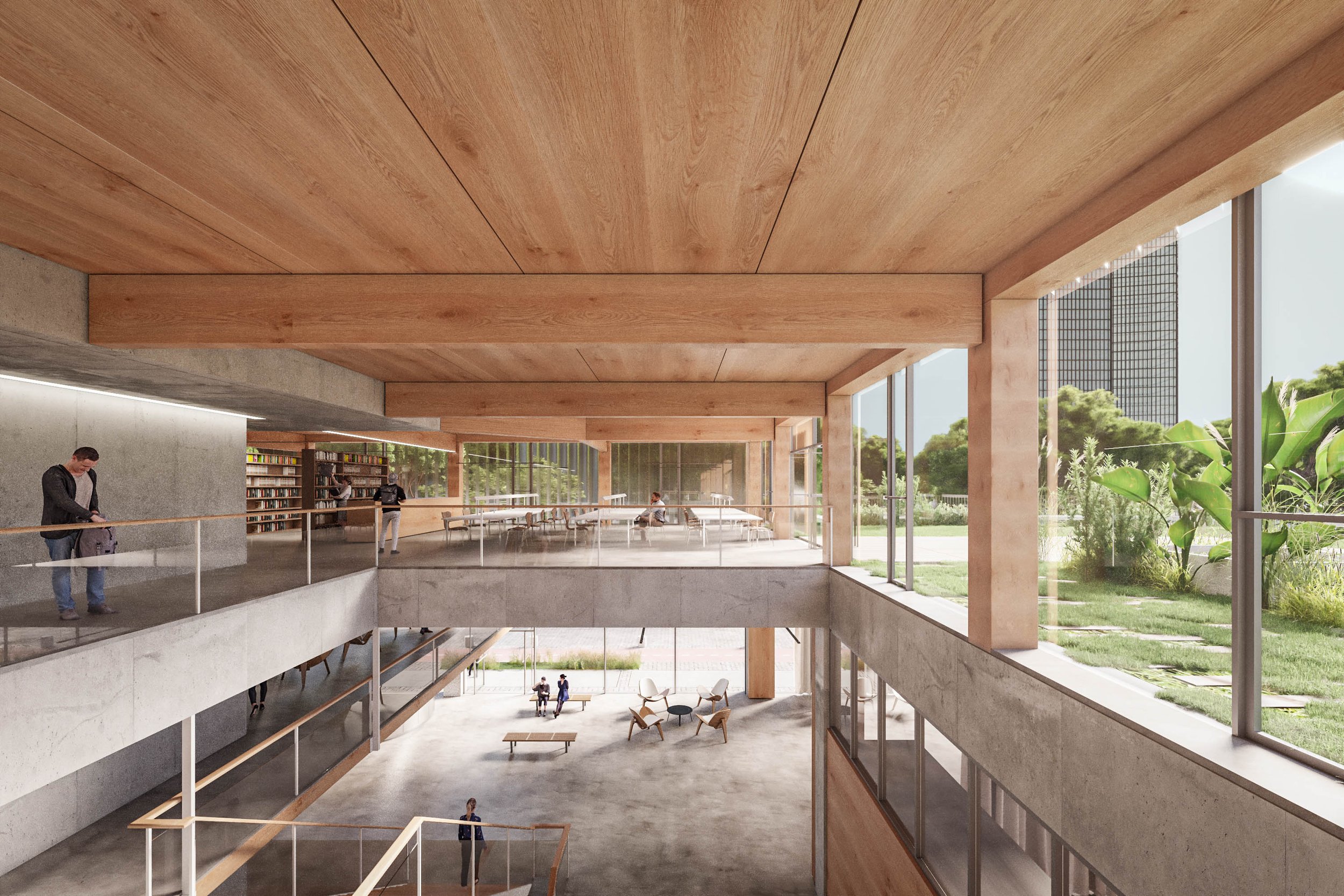ITBA Competition
by Matias Beccar Varela - Pablo Katz - L.BV
The construction sector accounts for about 40% of global energy consumption, 30% of CO2 production and 60% of waste production. Concrete and its aggregates are largely responsible for this situation. In order to begin to reverse the problem, the most developed countries have been promoting the transition to more virtuous and sustainable construction methods for the last five years. Today, thanks to technological progress, wood effectively replaces the structural function of concrete, making it possible to build up to 18 or 22 stories (depending on the type of construction adopted) and substantially improving the environmental impact of our discipline's practices.
Starting from this horizon, the fundamental aspect of our proposal is the conception of a building to be constructed by means of a structural system in industrialized wood (LVL+CLT), something that is innovative in our environment, but that is already part of the present in a good part of the world. This gesture, we believe, could be the starting point for the renewal of a branch of the national industry, the wood industry, which has all the necessary conditions to become a sustainable economic engine and a vector of social development in Argentina. ITBA, thanks to the power of its human resources and its innovative vision in technology and environment, can be the legitimate protagonist of this development. Moreover, the location of the building in the most visible part of the “Innovation Park” in Buenos Aires seems to be calling for a commitment of this magnitude, which is in itself a statement of the values that we hope to see extended in the future.
The program of the new ITBA headquarters is organized schematically in sections. The two basement levels contain the most public uses and the largest capacity, interspersed by a series of indeterminate spaces that overlap at different heights, providing all kinds of meeting situations for university life. The development of the trunk of the building houses the bulk of the classrooms, in a hyper-flexibility scheme commanded by the regularity of the structural grid and the total absence of columns between the core and the facades. The top floor, which comprises the last three levels, houses the programs related to academic work and administration. Finally, the laboratory program is housed in the basement, with a last level for parking.
*text by the author





